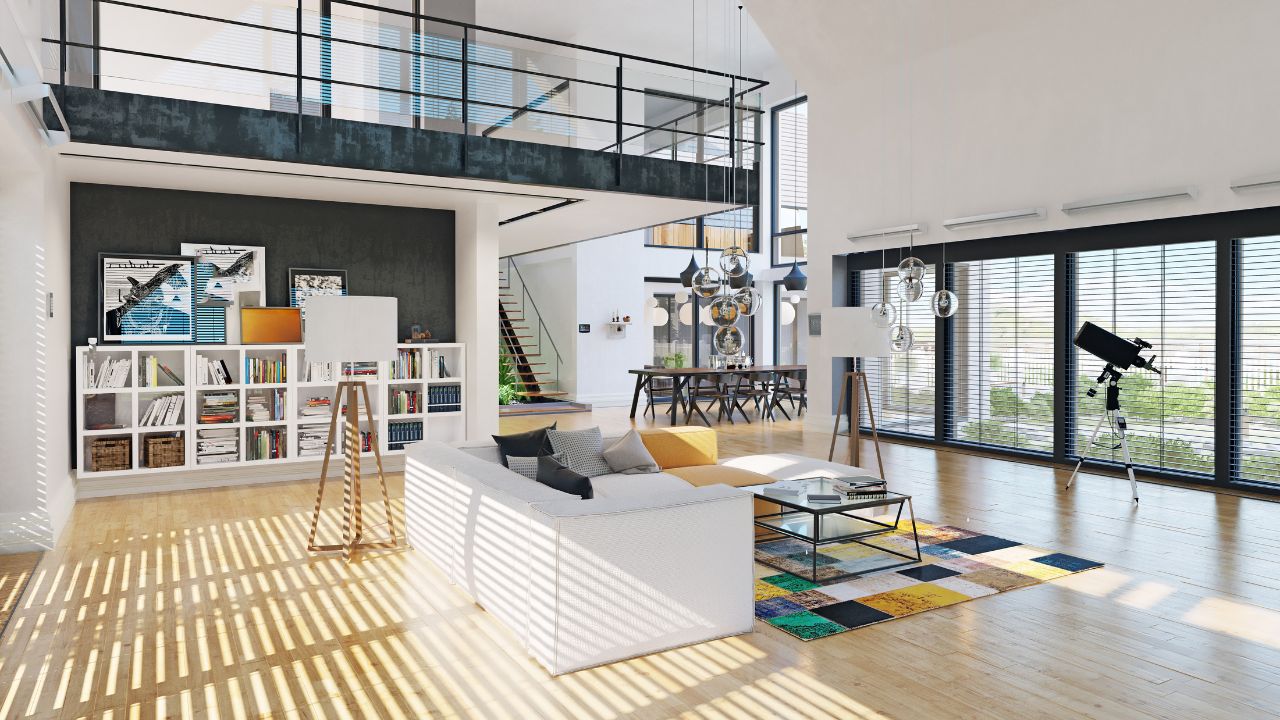Key Takeaways:
- Open spaces = better living – No more closed-off kitchens or cramped dining areas. Open layouts keep everyone connected.
- Small homes feel bigger – Removing walls makes tight spaces feel more spacious and lets in more natural light.
- Plan for noise and smells – Rugs, smart furniture, and good vents help manage sound and cooking odors in open areas.
- Blend indoors and outdoors – Big doors and matching floors make your outdoor living spaces feel like part of the home.
- Get pros for wall removal – A San Diego general contractor ensures load-bearing walls stay safe while opening up your space.
Ever walked into one of those wide-open homes where the kitchen flows into the living room, and everything just feels right? That's the magic of an open-concept floor plan - and it's not just trendy, it's actually practical too.
Whether you're building new or remodeling in San Diego, going open-concept can change how you live in your space. Let's break down why it works so well and how to do it without making common mistakes.
Why Everyone Loves Open Floor Plans
1. More Social, Less Isolated
Remember when kitchens used to be closed off? Now, the cook doesn't have to miss out on conversations. An open-concept layout lets you:
- Chat with guests while prepping food
- Watch kids do homework while you cook
- Feel connected even in different parts of the room
It's why so many San Diego homeowners are knocking down walls these days.
2. Small Spaces Feel Bigger
That 1,200-square-foot condo can feel twice as large with the right floor plan design. Without walls blocking sightlines:
- Natural light spreads further
- Rooms appear more spacious
- Your furniture arrangement gets more flexible
3. Easier Entertaining
No more squeezing guests into a tiny dining room table area. Open spaces let parties flow naturally between:
- Kitchen islands where people gather
- Living areas for relaxed seating
- Dining spaces that don't feel cramped
Challenges to Watch For (And How to Solve Them)
Open concept isn't perfect for everyone. Here's how to handle common issues:
1. Noise Travels More
Without walls, sound bounces around. Fixes include:
- Rugs and soft furnishings to absorb noise
- Strategic furniture placement as sound buffers
- Higher ceilings (if you're building new)
2. Cooking Smells Spread
Love curry but not when it lingers everywhere? Try:
- A powerful range hood that vents outside
- Keeping the trash bin in a concealed spot
- Using an air purifier
3. Less Wall Space
Where do you put all your bookshelves and art? Get creative with:
- Room dividers that double as storage
- Tall, narrow furniture pieces
- Multi-functional furniture like storage ottomans
How to Create Your Perfect Open-Concept Space
1. Start With a Smart Layout
A good San Diego general contractor can help design floor plans that:
- Keep traffic flowing naturally
- Group "noisy" areas (like TVs) away from quiet zones
- Maintain some visual separation without walls
Pro tip: Use area rugs and lighting to define different "zones" in one big room.
2. Connect Indoor and Outdoor Living
In San Diego, Coty, our weather begs for blended spaces. Consider:
- Large sliding doors to your outdoor living spaces
- Matching flooring materials inside and out
- An outdoor kitchen that extends your cooking area
A hardscaping contractor in San Diego can help design patios that feel like natural extensions of your interior.
3. Choose Materials Wisely
Since everything's visible at once:
- High-quality materials matter more (no hiding cheap finishes)
- Consistent flooring creates a flow
- Your fiber cement siding outside should complement the interior styles
Special Considerations for Remodels
Knocking down walls? Don't grab the sledgehammer yet.
1. Check Which Walls Are Load-Bearing
Some walls hold up your roof. A general contractor can:
- Identify safe walls to remove
- Install beams if needed
- Handle permits (yes, you often need them)
2. Update All Connected Systems
Opening spaces often means reworking:
- HVAC vents for even airflow
- Electrical wiring and outlets
- Lighting plans (overhead lights alone won't cut it)
3. Think About Resale Value
While most buyers love open-concept homes, some prefer defined spaces. If selling soon:
- Keep at least one enclosed office/guest room
- Avoid overly trendy finishes
- Document original floor plans for future owners
Bringing It All Together
At Precision General Contracting, we've helped dozens of San Diego homeowners transform cramped layouts into airy, functional spaces. Whether you're dreaming of:
- A kitchen-living room combo perfect for family time
- Seamless flow to your outdoor space
- A modern open-concept home that maximizes light
We handle the structural details so you get the wow factor without the headaches. From smart floor plan design to quality residential hardscaping, we make sure every part works together.
Ready to open up your home? Let's talk about making it happen!
(There you have it - no jargon, just real talk about creating spaces that actually work for how we live today.)

